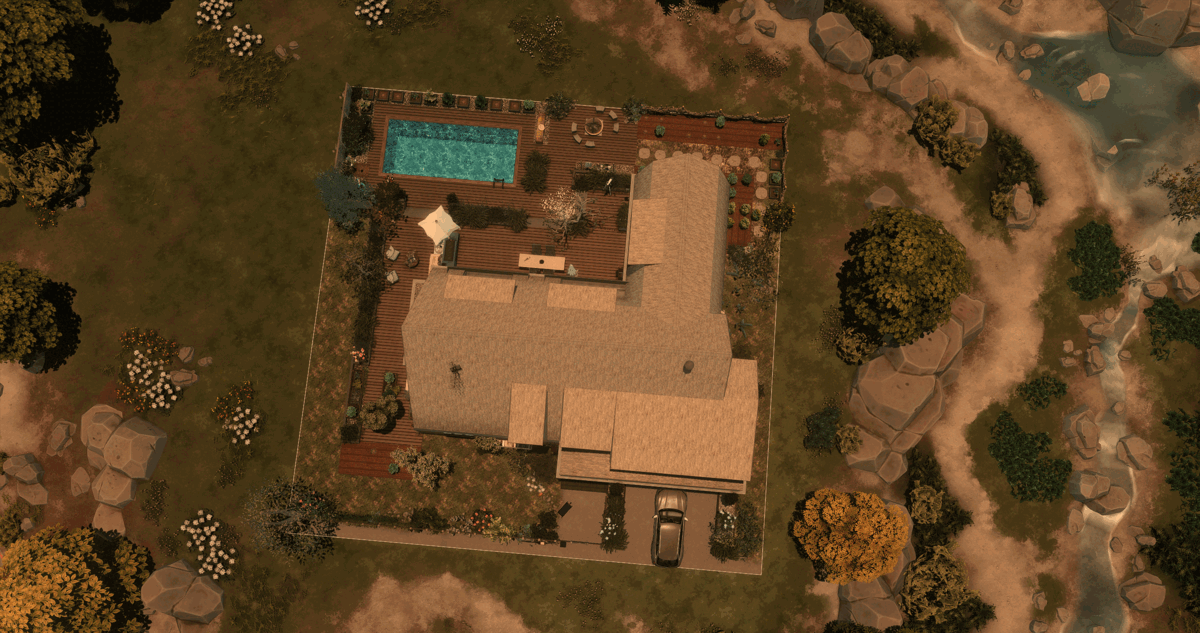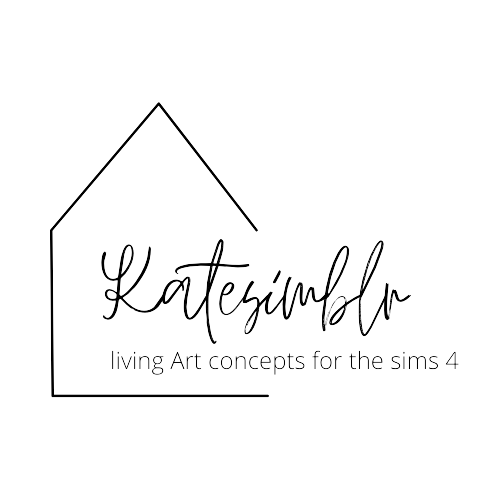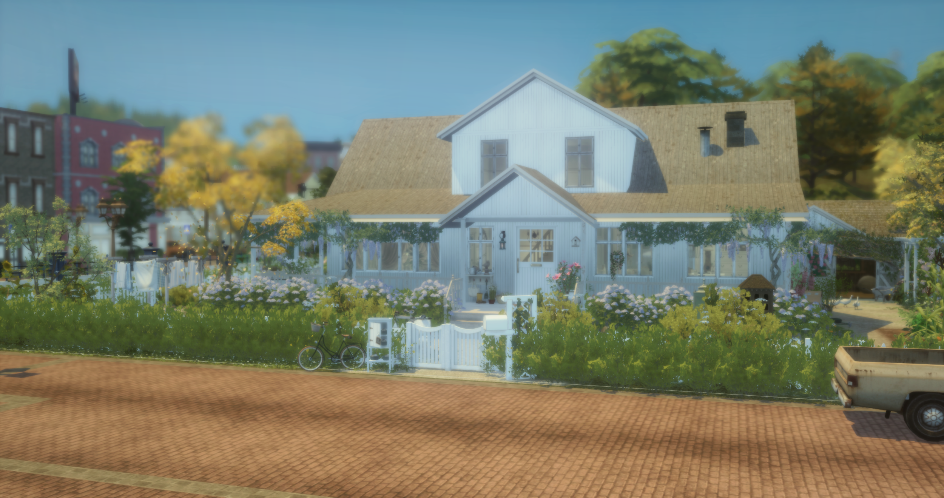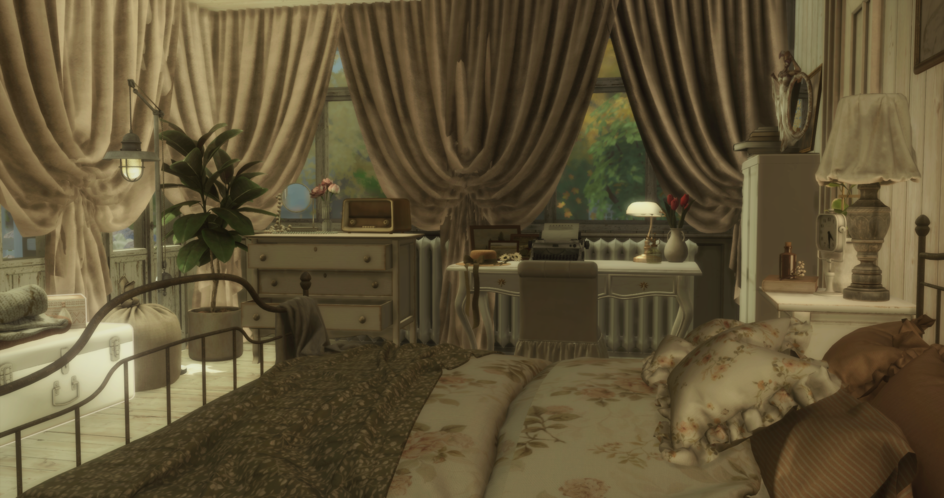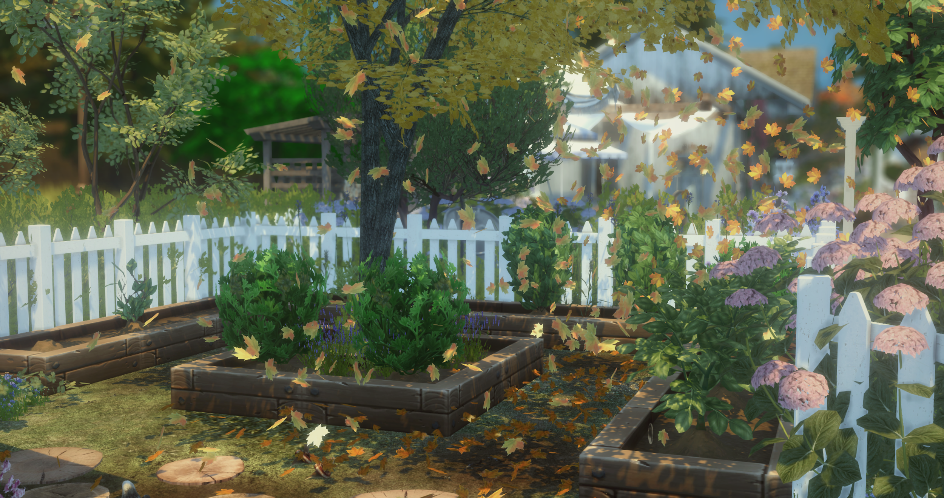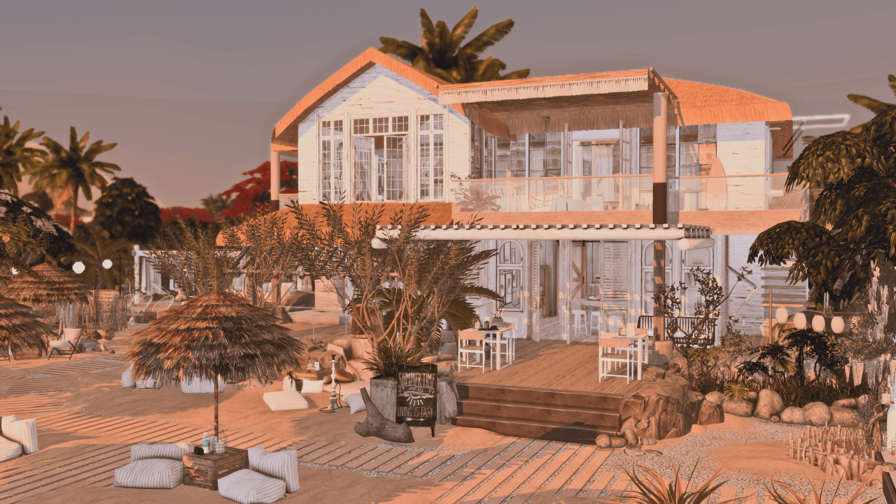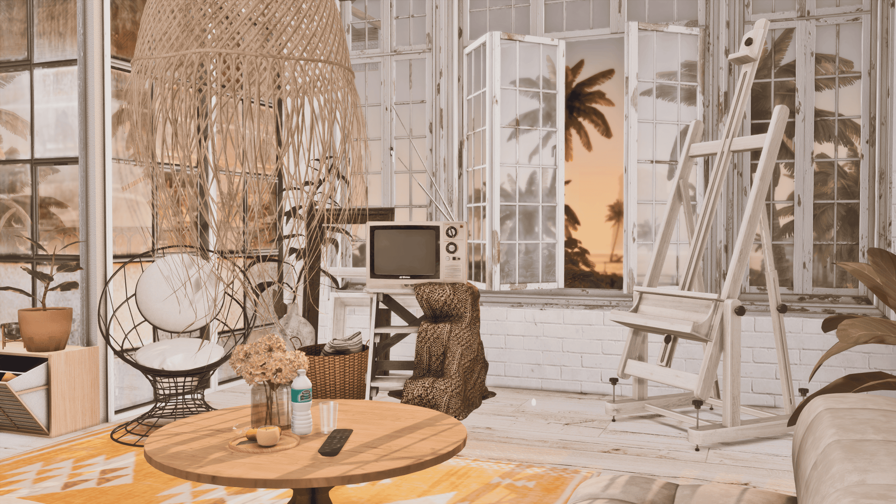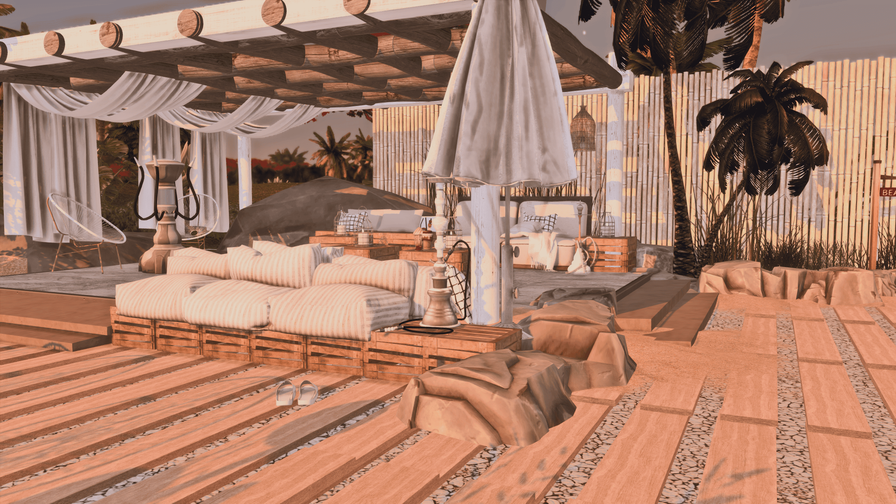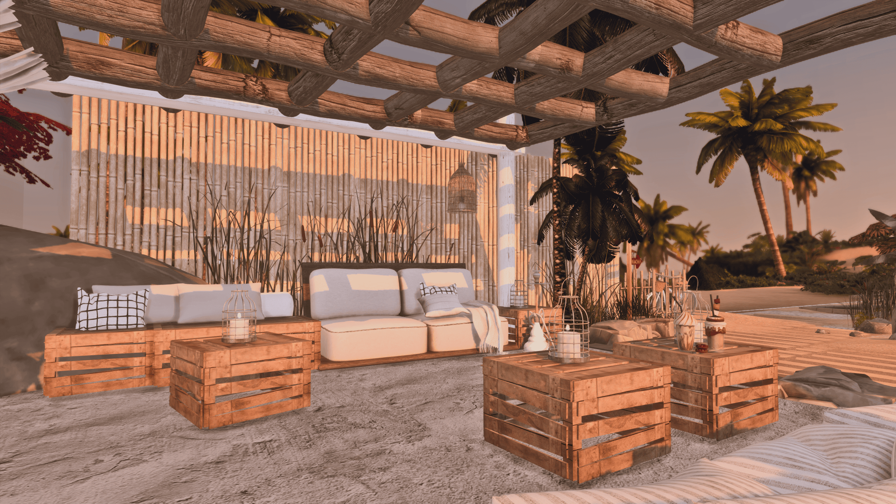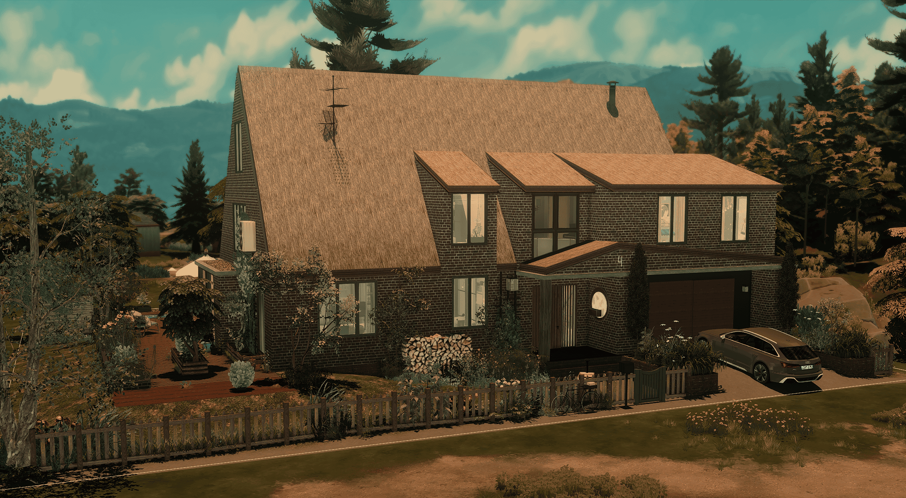 Image 1 of 63
Image 1 of 63

 Image 2 of 63
Image 2 of 63

 Image 3 of 63
Image 3 of 63

 Image 4 of 63
Image 4 of 63

 Image 5 of 63
Image 5 of 63

 Image 6 of 63
Image 6 of 63

 Image 7 of 63
Image 7 of 63

 Image 8 of 63
Image 8 of 63

 Image 9 of 63
Image 9 of 63

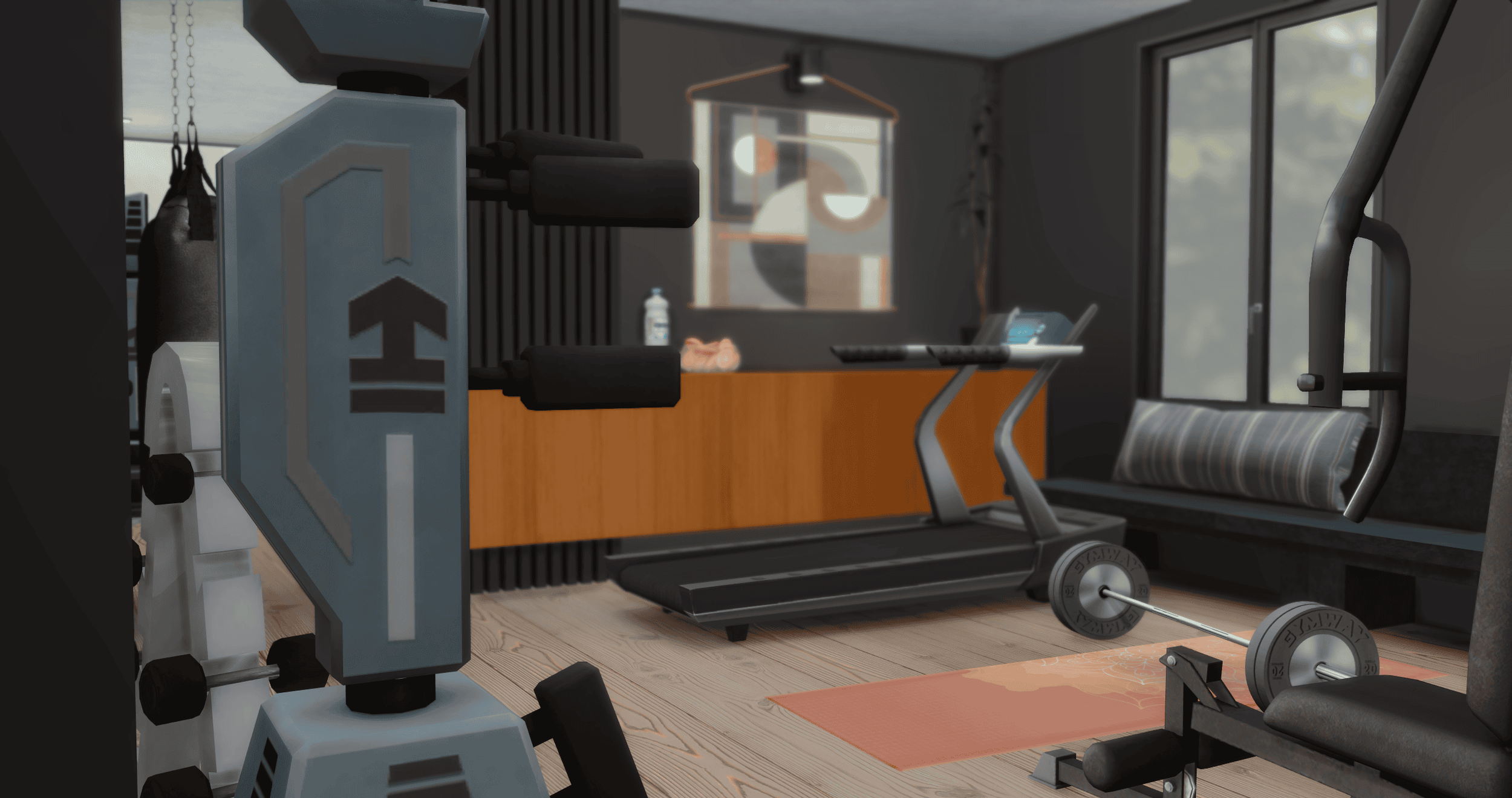 Image 10 of 63
Image 10 of 63

 Image 11 of 63
Image 11 of 63

 Image 12 of 63
Image 12 of 63

 Image 13 of 63
Image 13 of 63

 Image 14 of 63
Image 14 of 63

 Image 15 of 63
Image 15 of 63

 Image 16 of 63
Image 16 of 63

 Image 17 of 63
Image 17 of 63

 Image 18 of 63
Image 18 of 63

 Image 19 of 63
Image 19 of 63

 Image 20 of 63
Image 20 of 63

 Image 21 of 63
Image 21 of 63

 Image 22 of 63
Image 22 of 63

 Image 23 of 63
Image 23 of 63

 Image 24 of 63
Image 24 of 63

 Image 25 of 63
Image 25 of 63

 Image 26 of 63
Image 26 of 63

 Image 27 of 63
Image 27 of 63

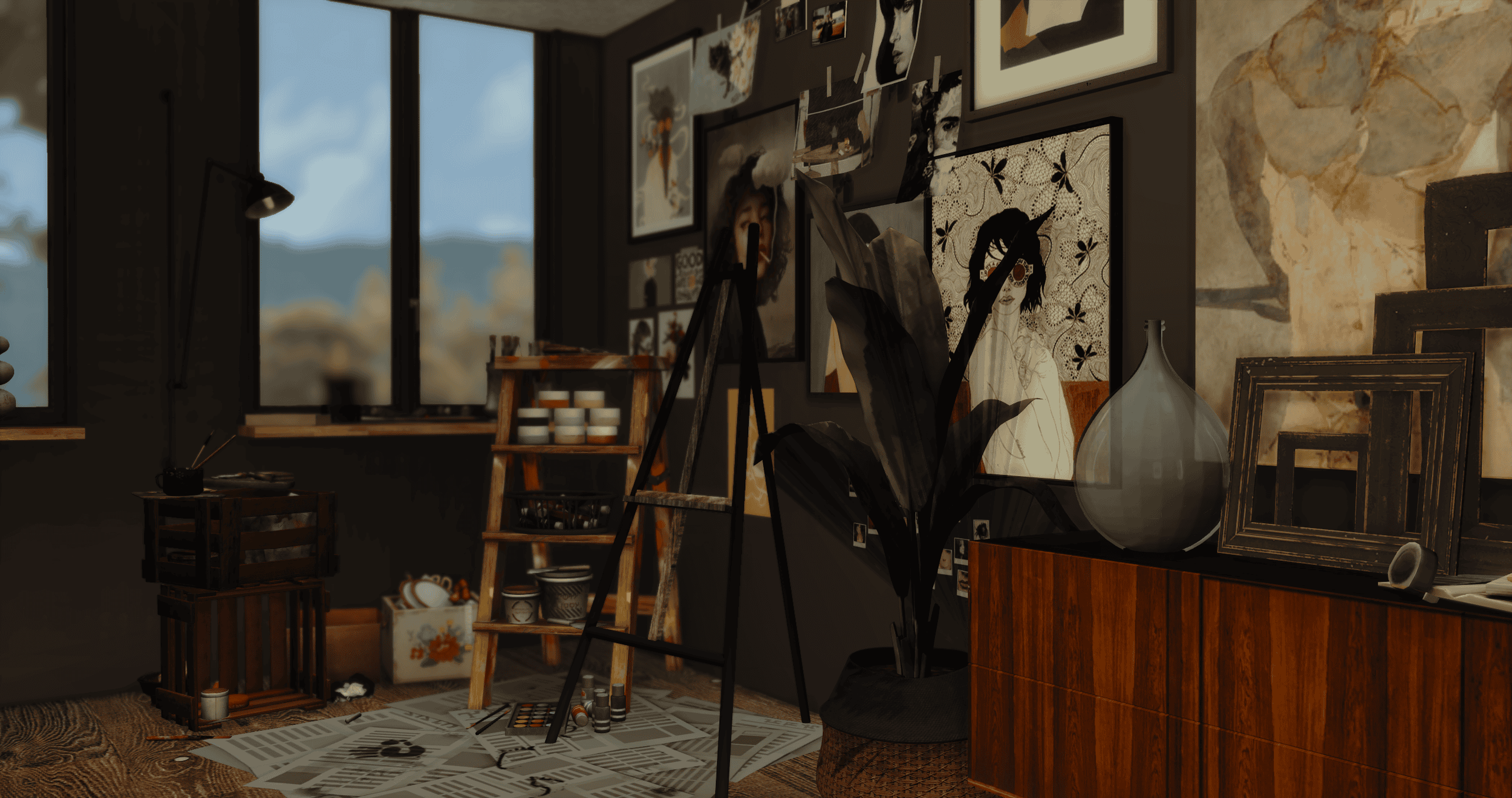 Image 28 of 63
Image 28 of 63

 Image 29 of 63
Image 29 of 63

 Image 30 of 63
Image 30 of 63

 Image 31 of 63
Image 31 of 63

 Image 32 of 63
Image 32 of 63

 Image 33 of 63
Image 33 of 63

 Image 34 of 63
Image 34 of 63

 Image 35 of 63
Image 35 of 63

 Image 36 of 63
Image 36 of 63

 Image 37 of 63
Image 37 of 63

 Image 38 of 63
Image 38 of 63

 Image 39 of 63
Image 39 of 63

 Image 40 of 63
Image 40 of 63

 Image 41 of 63
Image 41 of 63

 Image 42 of 63
Image 42 of 63

 Image 43 of 63
Image 43 of 63

 Image 44 of 63
Image 44 of 63

 Image 45 of 63
Image 45 of 63

 Image 46 of 63
Image 46 of 63

 Image 47 of 63
Image 47 of 63

 Image 48 of 63
Image 48 of 63

 Image 49 of 63
Image 49 of 63

 Image 50 of 63
Image 50 of 63

 Image 51 of 63
Image 51 of 63

 Image 52 of 63
Image 52 of 63

 Image 53 of 63
Image 53 of 63

 Image 54 of 63
Image 54 of 63

 Image 55 of 63
Image 55 of 63

 Image 56 of 63
Image 56 of 63

 Image 57 of 63
Image 57 of 63

 Image 58 of 63
Image 58 of 63

 Image 59 of 63
Image 59 of 63

 Image 60 of 63
Image 60 of 63

 Image 61 of 63
Image 61 of 63

 Image 62 of 63
Image 62 of 63

 Image 63 of 63
Image 63 of 63
































































Tranquil Crescent - family house
A single-family house with three children's rooms. The children's rooms - a baby room, a toddler bedroom and a teen room - extend over the entire upper floor and have their own bathroom. On the ground floor there is a spacious living area with offices and large windows overlooking the garden. There is a gym and the master bedroom with en-suite bathroom and a spiral staircase leading upstairs to a cosy hobby room. Up there you can read and paint. The garden has a large terrace with several seating areas, as well as a large pool and plenty of beds for fruit, vegetables and other plants.
A single-family house with three children's rooms. The children's rooms - a baby room, a toddler bedroom and a teen room - extend over the entire upper floor and have their own bathroom. On the ground floor there is a spacious living area with offices and large windows overlooking the garden. There is a gym and the master bedroom with en-suite bathroom and a spiral staircase leading upstairs to a cosy hobby room. Up there you can read and paint. The garden has a large terrace with several seating areas, as well as a large pool and plenty of beds for fruit, vegetables and other plants.
Thanks to all creators who made this house possible with their CC, like Aggressvie Kitty, Anye, Animefemme, baufive_S4, chicklet, dk-sims, Leo-Sims, LaSkrillz, k-hippie-k, MeinKatz, MTQ, Novvvas, radioactive and many many more.
Required CC: Aggressive kitty: X, X, X, X, X, Alf-si: X, BlueTeas: X, BuildingDica: X, X, Caroll91: X, Clutter-Queen: X, X, Cowbuild: X, X, X, DaraS: X, ddaengsims: X, X, X, descargasSims: X, X, Felixandre and Harrie: X, X, X, X, X, X, X, X, X, X, X, X ForeverDesigns: X, X, X, X, X, X, X, KKB: X, X, X, X, X, X, littleDica: X, X, Lunaticavillage: X, X, Milja Maison: X, Nickname: X, Novvvas: X, X, X, X, X, X, X, X, X, X, X, X, X, X, X, X, X, X, X, X, X, Paco-Sims: X, Pierisim: X, X, Sims4Luxury: X, VintageSimmer: X, X, X, X, X, X, X, Viviansims: X, Winner9: X, X, Wondymoon: X, X, X, X, X, X, X, X, X
Please note: Besides the tray files, you will need to download the CC folder, the required CC and the CC from the screenshot in the CC folder, if you want the exact same building as in the photos.Do you prefer a patreon subscription?
